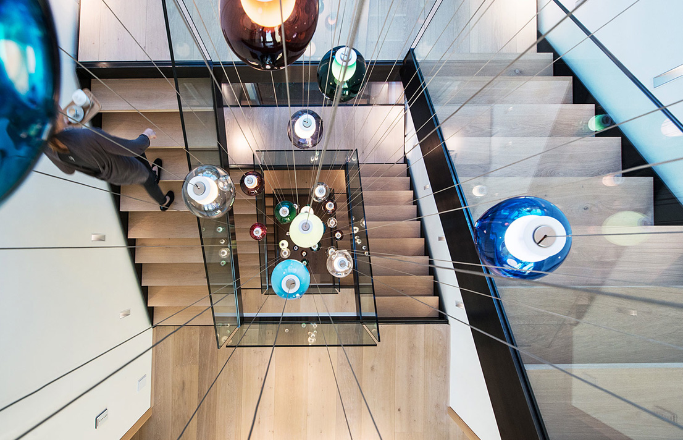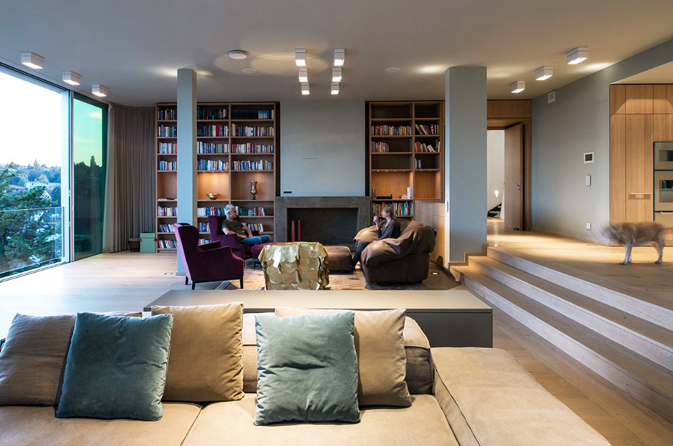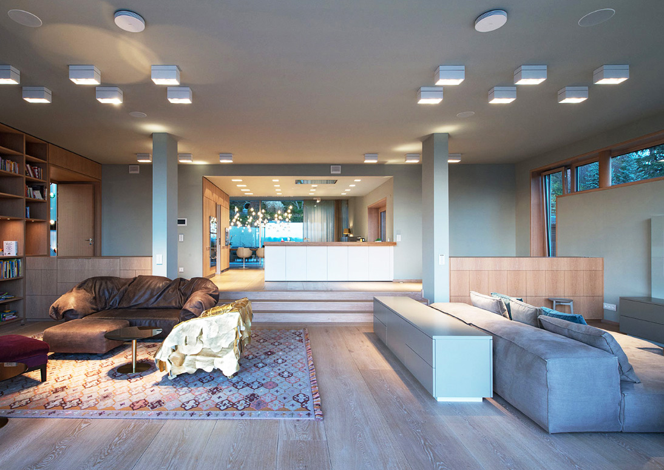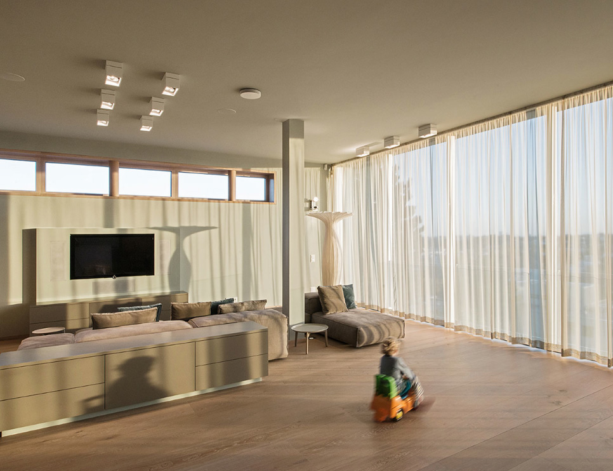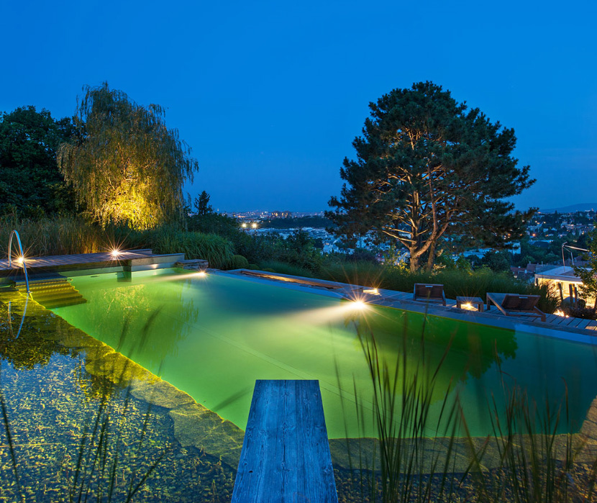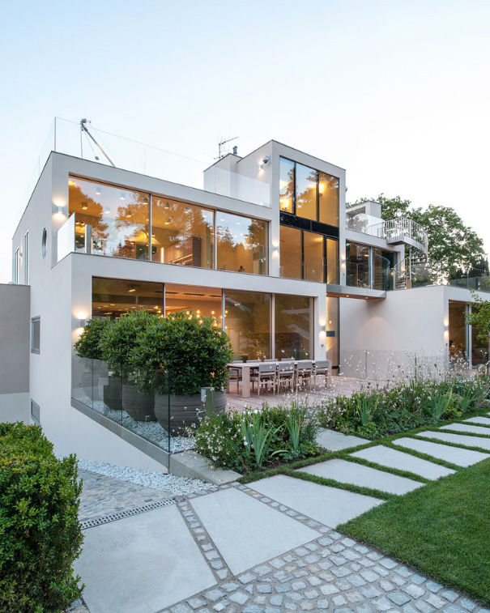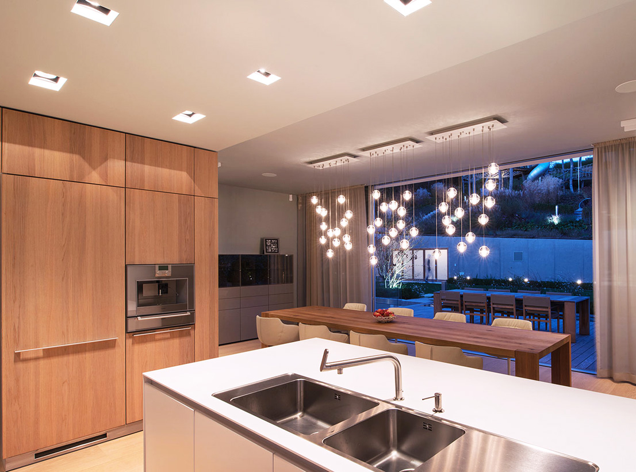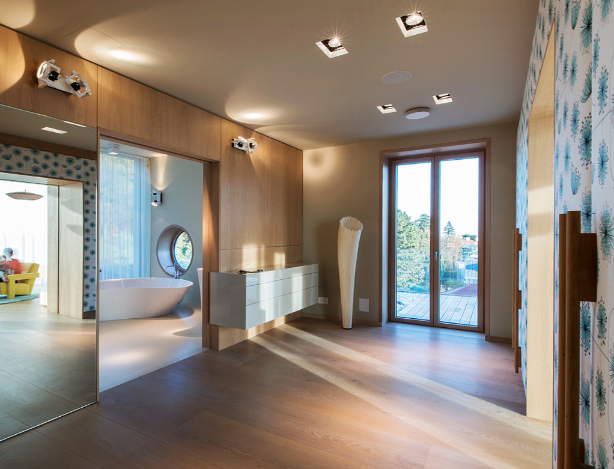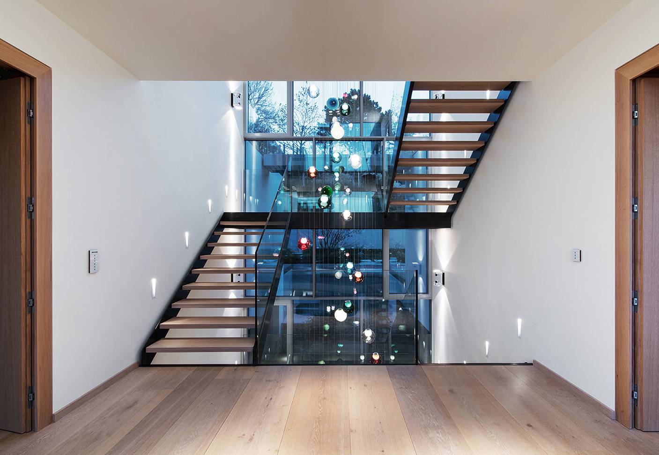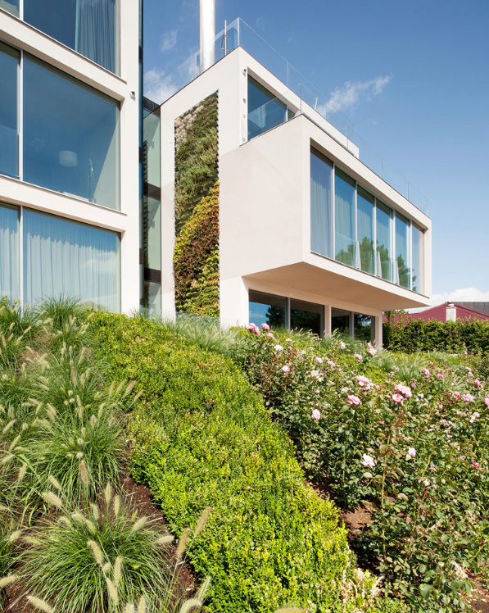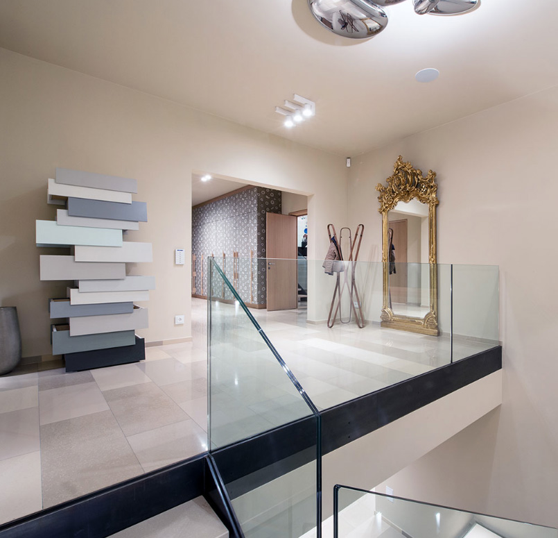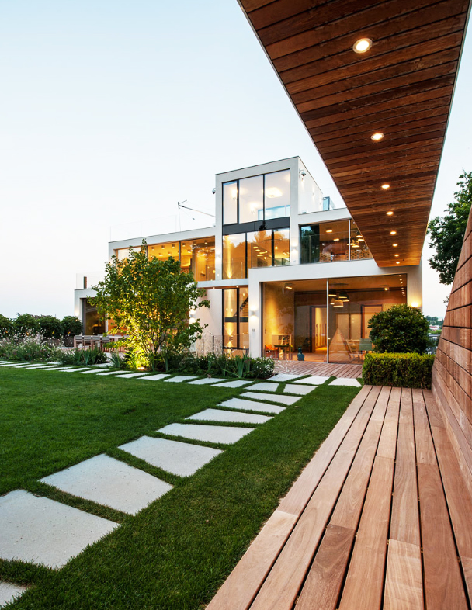Architect Robert Kraus' spectacular Vienna new build
This light and capacious modern house on a sloping plot in Vienna is heated from the ground, full of oak and has a Bocci cascading light fixture as its piece de resistance

The moral of the tale is: if you want a Bocci light, get an atrium... This stunning modern house in Vienna was designed by architect Robert Kraus, who also undertook the interior design for the client. It's largely self-sufficient in terms of energy and has sustainable oak flooring. The 12m atrium is filled with a Bocci 28 fitting, which is made with glass 'baubles' blown in the company's Vancouver glassworks.
At Deco we're generally not in favour of gawping at pictures of wealthy people's houses. But this house - while far beyond most self-builders wildest dreams - is rather lovely; and on the grounds that it uses lots of sustainable European oak, has ground source heat pumps to keep it warm in winter and uses fabric from Essex-based MissPrint, well, we thought you might find it inspiring.
It's the work of Robert Kraus, who runs a two-man architecture practice in Vienna. The house occupies a large sloping plot in the city and the glass and concrete house itself has 1200m2 of living space. It wasn't designed to Passivhaus regulations, and clearly very large houses have a far higher carbon footprint than small ones; but Kraus explains it is very energy efficient, using ground source heat pumps.
'The house is based on a concrete structure and has a thick but conventional thermal insulation,' says Kraus. 'All the heating is derived from eleven 130m-deep drillings into ground with heat exchanging devices. So this house doesn't use gas or oil for heating or hot water, and the pumps themselves use only a very minimal amount of electricity. There's also an air circulation system that refreshes pre-warmed air in the property and regulates moisture.'
Bocci lighting
The house uses a lot glass and it has a central 12m atrium which links the four floors. This void needed a spectacular piece of lighting or art, so the client opted for a cascade of blown glass baubles in various jewel-bright colours from Vancouver-based glass lighting experts Bocci - otherwise known as the Bocci 28 model.
Kraus said he came across Bocci via Mood, an small interior design shop in Vienna, and he knew he had the answer to his problem. 'The idea was to modulate the space and connect the four floors with something that is visually stimulating, whether you walk up and down the stairs or take the glass elevator. From the elevator you see the gleaming glass bulbs of the chandelier and its countless reflections - or the fantastic view over Vienna.' And in the kitchen, Bocci 14 series chandeliers were used over the dining table.
Oak galore
In the main living spaces, the flooring - with underfloor heating - is wide plank oak from Danish company Dinesen. 'We used massive planks of wood 30mm thick, 300 to 500mm wide and up to 4.5 m long,' says Kraus, who adds that built-in cabinets and storage units are also made from oak.
This house took two years to build and it's beautifully designed inside as well as out. Kraus worked with the client to achieve a comfortable, pretty luxurious but not ostentatious or fancy interior..there's nothing you could call extraneous detail. 'We used top quality products such as Bisazza glass mosaic tiles, furniture by Living Divani, Edra and Falper..a lot from Italy.
'It was a great project, very stressful at times, but we achieved a big family house...and the clients have become friends.'
