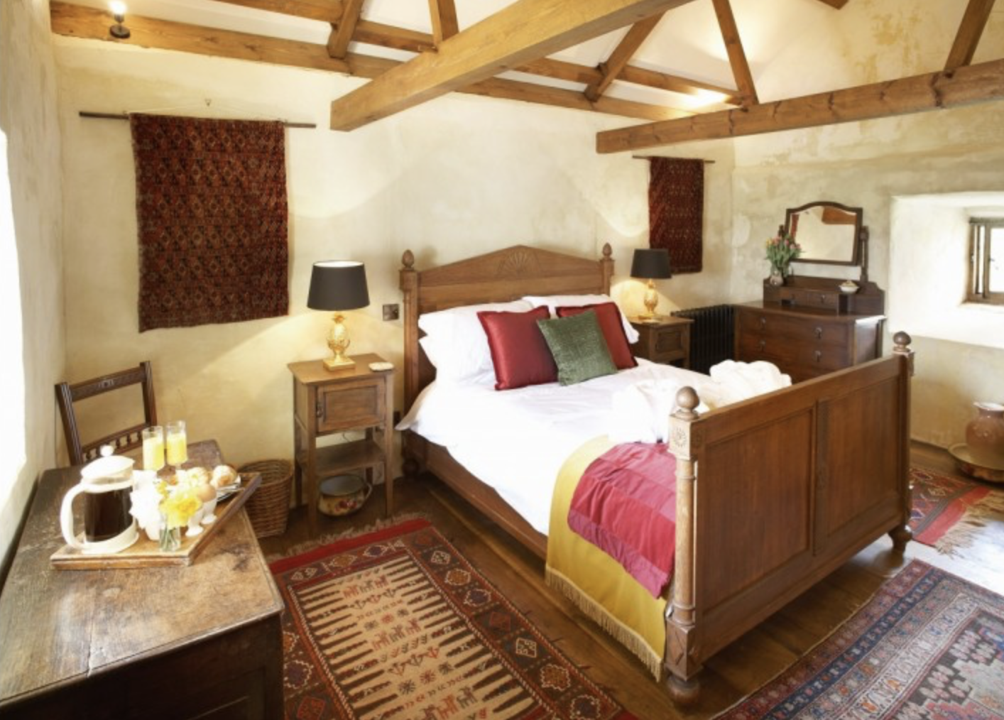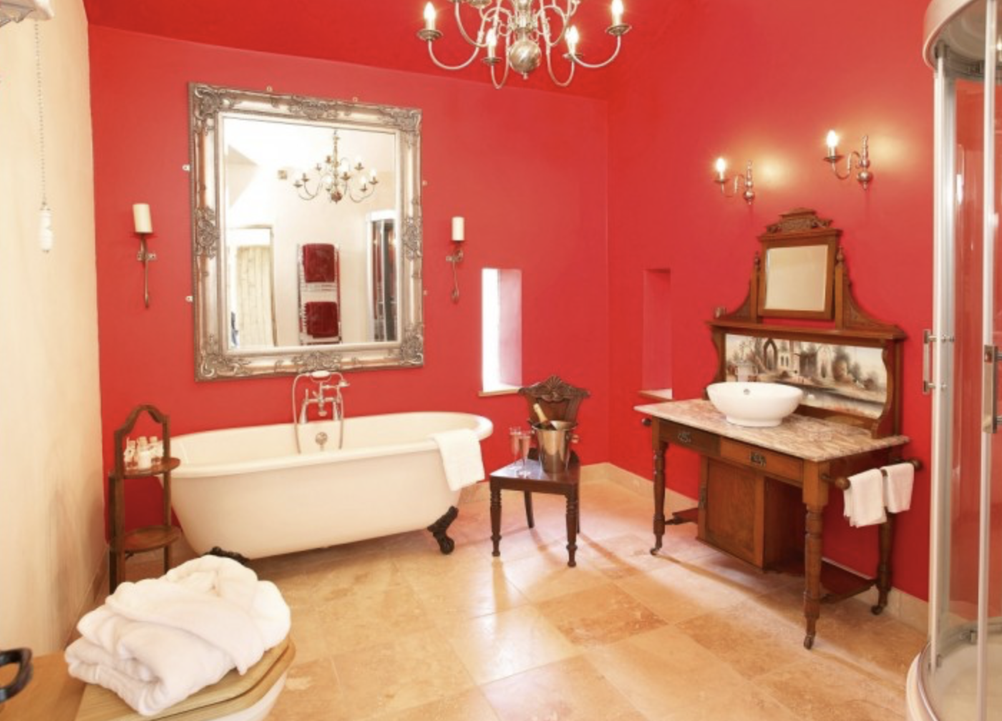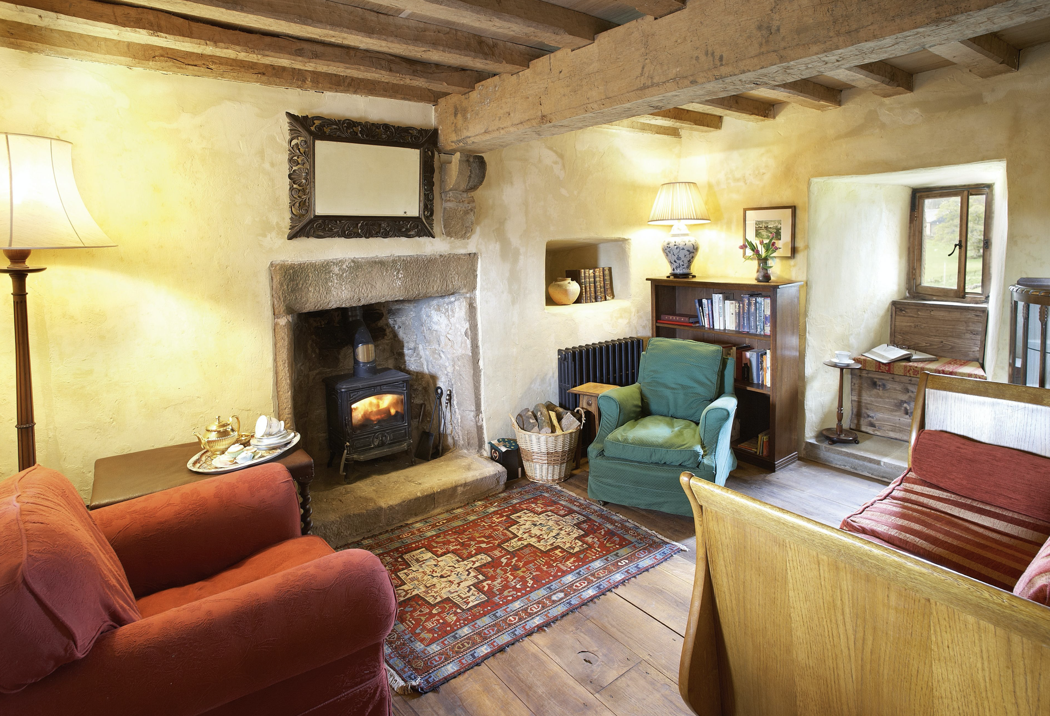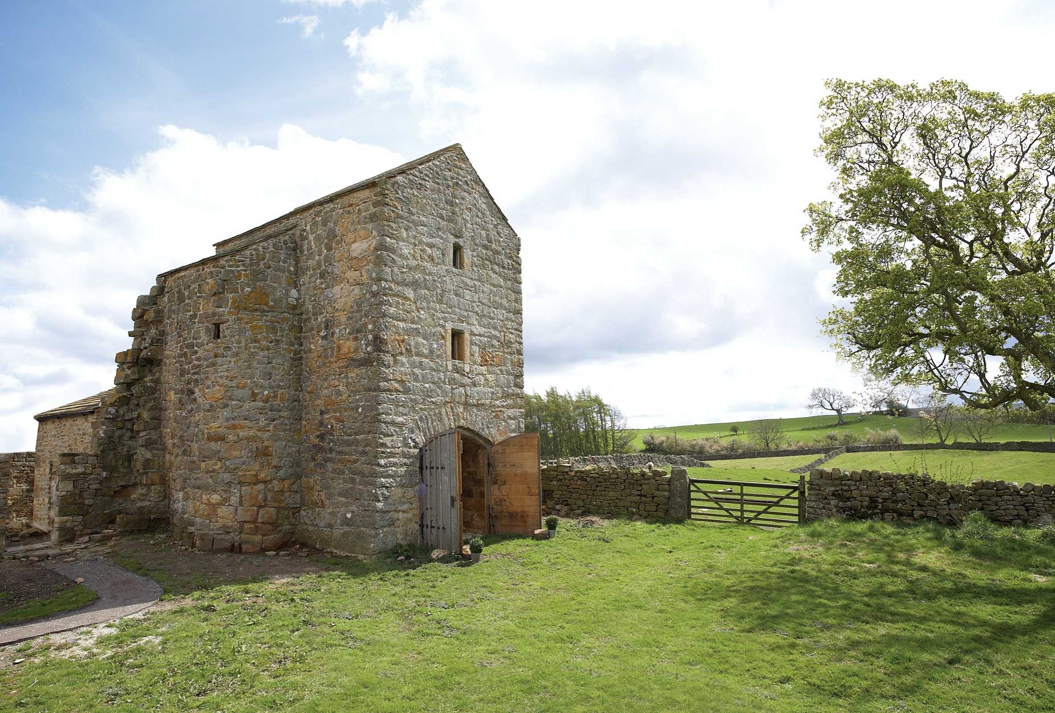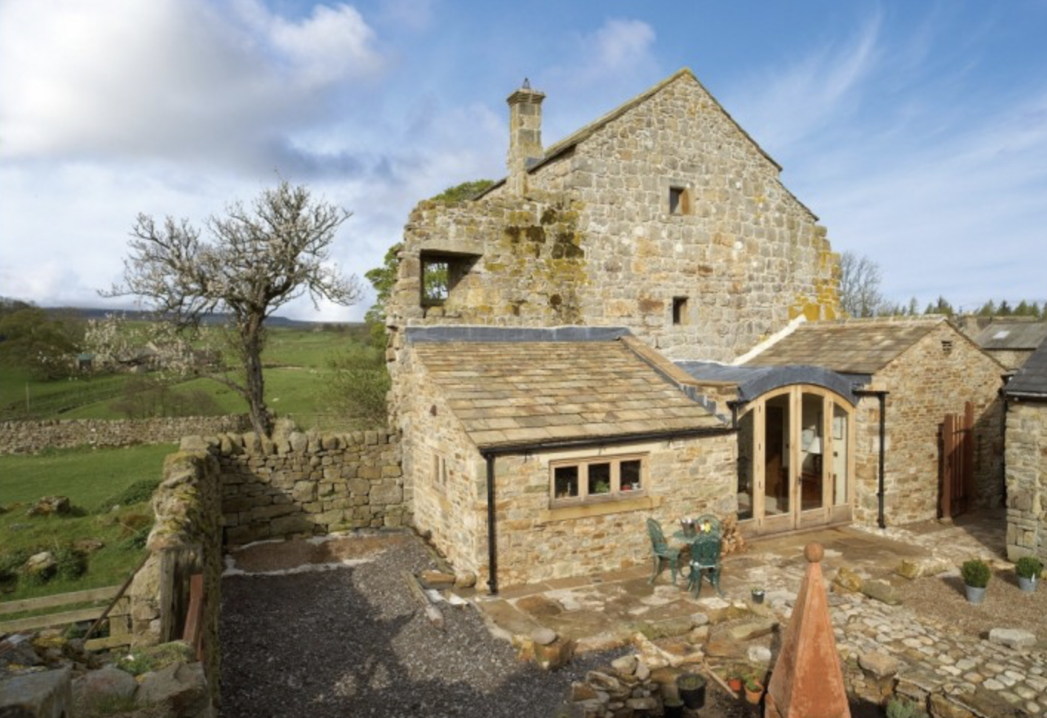Grand design: archeologist couple restore petite Scargill Castle in County Durham
Caroline Hardie-Hammond was given the deeds to the wreck that was Scargill Castle on her wedding day in 1999 by her husband Niall. And after a long labour of love it's fully restored to glory
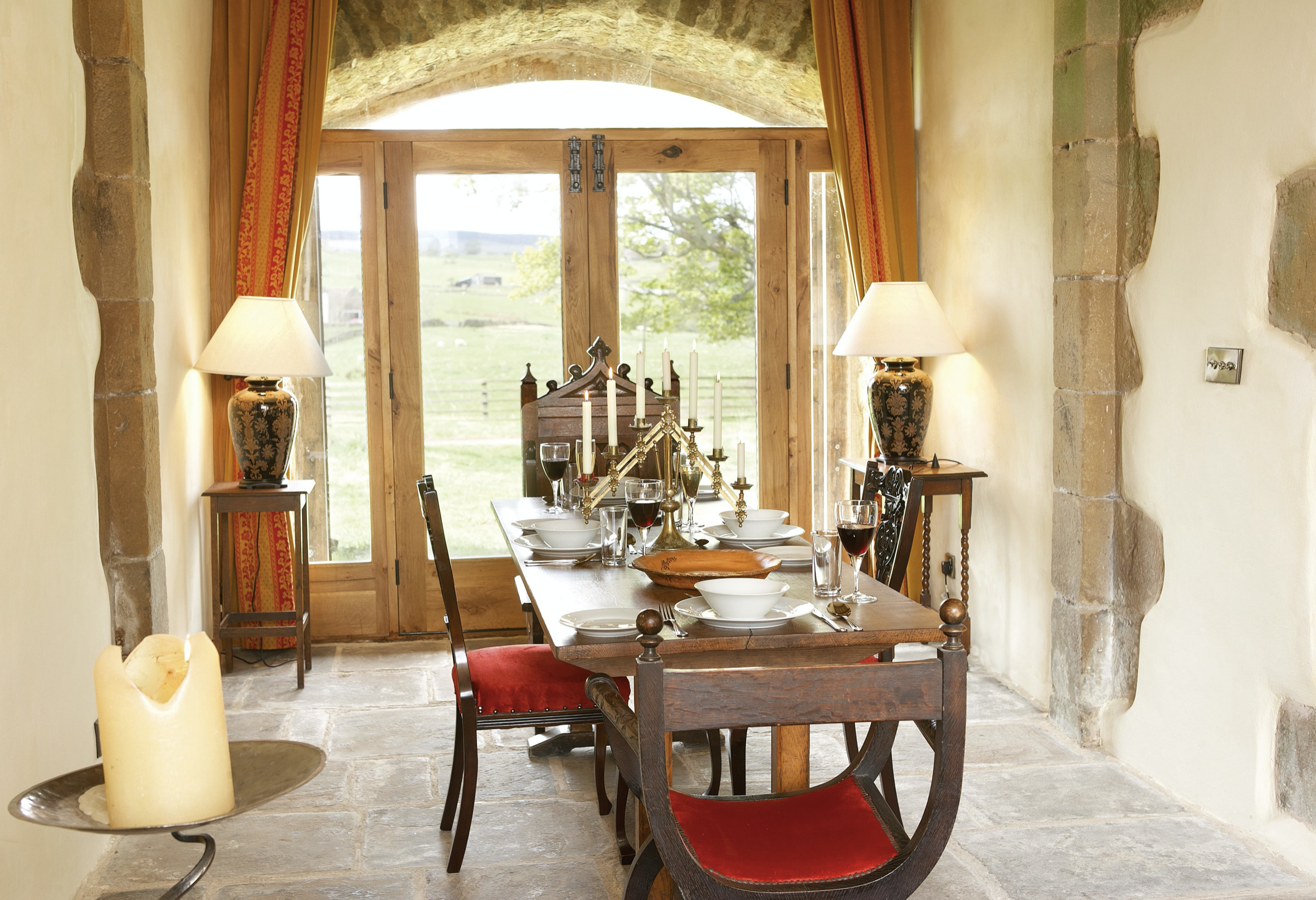
Scargill Castle near Barnard Castle in County Durham dates back to 1560..and when the Hardie-Hammonds took the deeds it looked as if nothing had happend to it since Good Queen Bess was on the throne. The couple spent all their spare time and money over the next decade restoring this bijou one-bedroom castle. They used traditional materials such as lime plaster and to keep energy bills down they installed photovoltaic panels and an air source heat pump.
It's a castle for two nestled in the Teesdale landscape, close to the Yorkshire Dales and the Lake District National Park. So if you want to get away from it all with your most favoured loved one and enjoy modern luxuries while feeling steeped in history, Scargill Castle is for you.
It has been a long restoration project for archeologists Niall and Caroline Hardie-Hammond, who employed local craftspeople and used traditional materials for the work, such as one local oak tree which provided wood for doors and windows. They chose Tudor colours for the interior and sourced furniture and lighting at auctions.
'It has been a long journey,' says Caroline, who explains the project evolved and stopped and started depending on cash flow and work commitments. It's now a delight and one the couple are happy to share with others, as they let it out through Rural Retreats.
'It is a small castle with its original stone spiral staircase and it feels very romantic and special.'
Scargill Castle dates to Tudor times but sits on the site of a previous castle built in medieval times. It's a listed Grade 2 monument, and it sits close to a working farm, indeed in the 19th century outbuildings were added to it.
After researching the history of the castle - which when the Hardie-Hammonds acquired it was a ruin overgrown with ivy in danger of collapsing - the couple had to draw up plans with an architect to restore it appropriately.
'This is where our jobs helped as we knew how to do a conversion of a historic building without destroying or damaging it. We designed it according to the way the space would have been used when the castle was built - for example we opened up the ground floor and had big arched doors made. It's a question of getting as much information as possible about the history the building, then interpreting it so you retain what's special.'
The couple did entend at the back of the castle to allow for the kitchen, which keeps one of the original stone walls. One rather remarkable find was that the stone walls throughout weren't in a particularly parlous state, unlike the roof.
'We found local craftsmen skilled in traditional building techniques such as lime plastering, since old buildings such as this always were breathable and we wanted our restoration to keep it breathable. We also found stonemasons and of course carpenters,' says Caroline.
The wood in the castle comes from a single oak tree that had been felled in Teesdale and had seasoned over 10 years in the owner's workshop. He sadly died before he was able to use it but he would no doubt be pleased the Hardie-Hammonds were able to put it to good use.
'A lot of modern oak, so to speak, is kiln dried and it absorbs moisture. We wanted oak that had seasoned naturally, so to find this oak tree was just wonderful. Our first carpenter Alan Heavysides is a very talented man who made two big doors into the arched entrance as well as the kitchen windows.'
Some years later our second carpenter, Peter Fletcher from Darlington, continued the carpentry work and he made traditional-looking oak windows for the castle. He had the excellent idea of putting trickle vents required by building regulations underneath the frames so they were concealed and didn't jar against the historic exterior.
To keep energy bills down, PV panels were put on the roof of an outbuilding to help generate electricity for the castle, while an air source heat pump - again placed in an outbuilding - was installed to help with heating. Underfloor heating was installed on the ground floor, and the air source heat pump provide energy for that.
Interior decoration
In terms of interior decoration - the fun part of any restoration or refurbishment - the Hardie-Hammonds wanted to keep things fairly simple, homely but stylish. They didn't want modern furniture, preferring to buy antiques at auctions in the area, though some pieces of furniture they already owned, such as a bateau lit which had been their son's cot as a baby. It was reupholstered and is now the sofa in the living room.
Wonderful stone flags were relaid in the dining room and entrance hall, and oak floors were laid in the sitting room and bedroom, while the bathroom has a limestone floor.
Walls are painted in a limewash with an ochre piment, and the bathroom has stunning red walls, red being a popular Tudor colour. No overhead lighting was installed, rather the Hardie-Hammonds prefer the softer lighting you get from table lamps and candles. 'We like the Chinese vase style of lamp, and used them in the sitting room.
'On the whole we've been fairly eclectic in our choice of furniture, finding pieces we liked and which had character, and using some things we already had.'
And it's such a lovely building, with its thick stone walls and wooden beams, that it didn't need high impact furniture.
'It's a very comfortable castle for two,' says Caroline. 'It's been hard work..when I think back to weekends spent scraping bitumen off stone slabs and humping bags of gravel.... but it's been well worth it to see it restored and in use again.'
