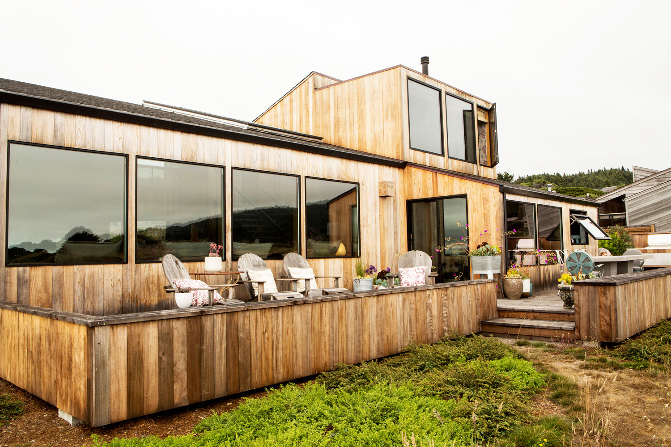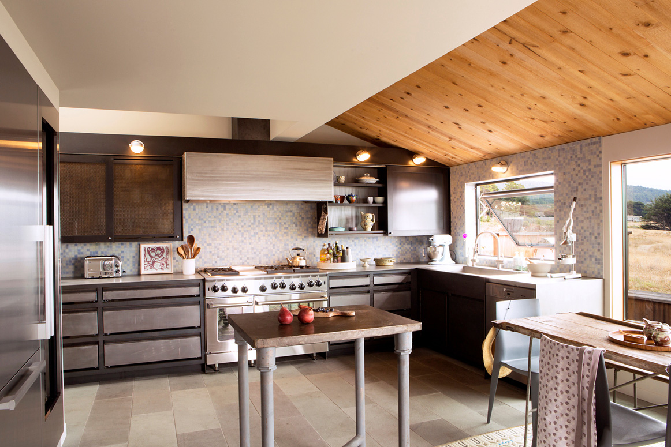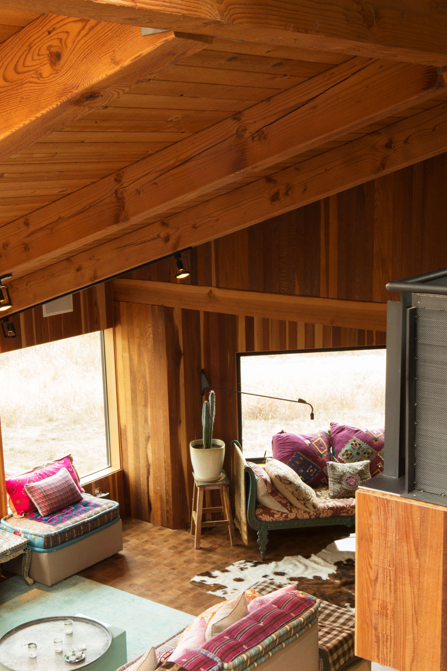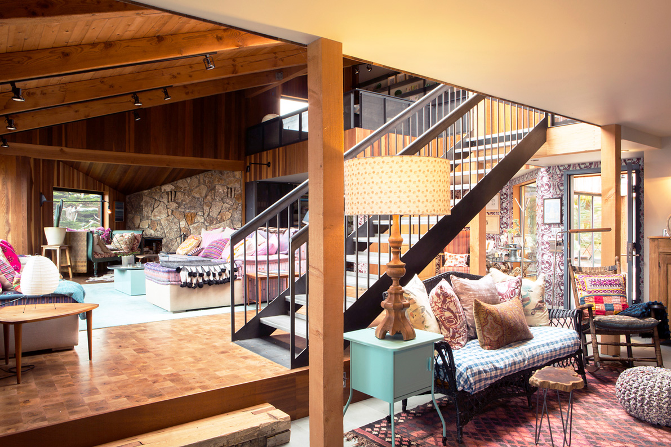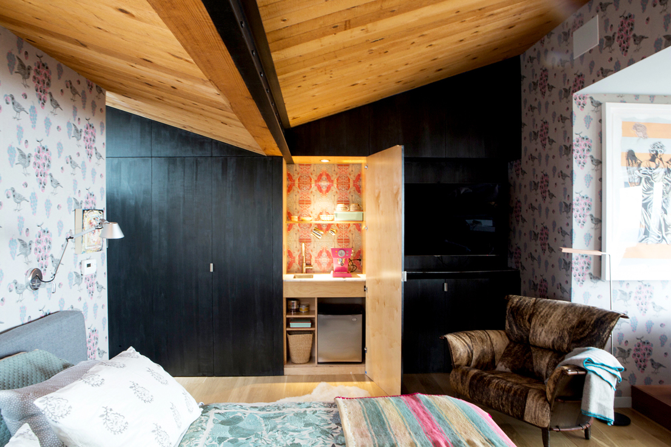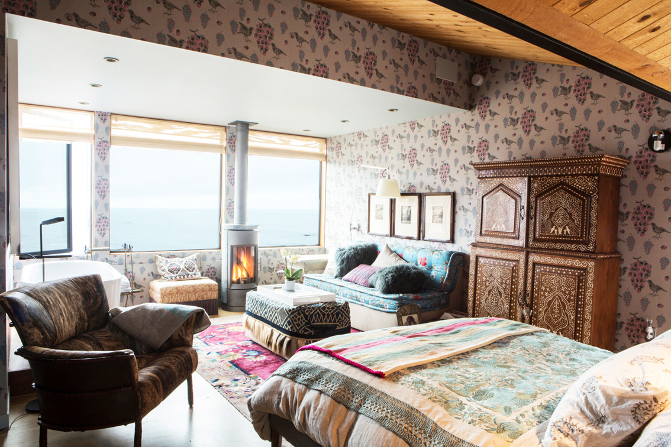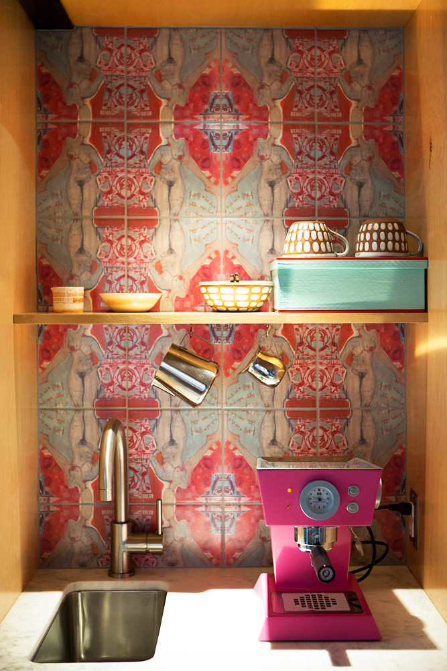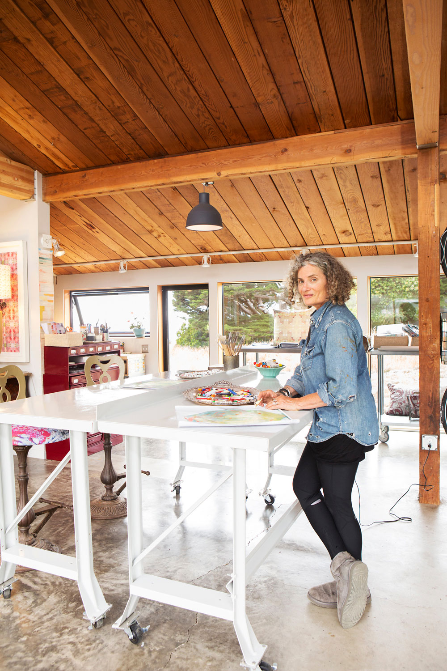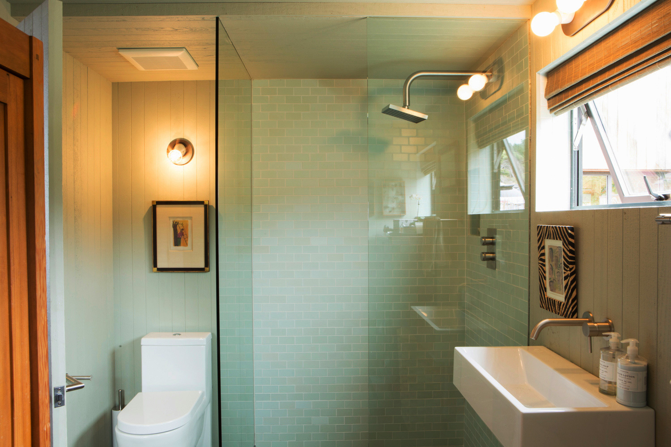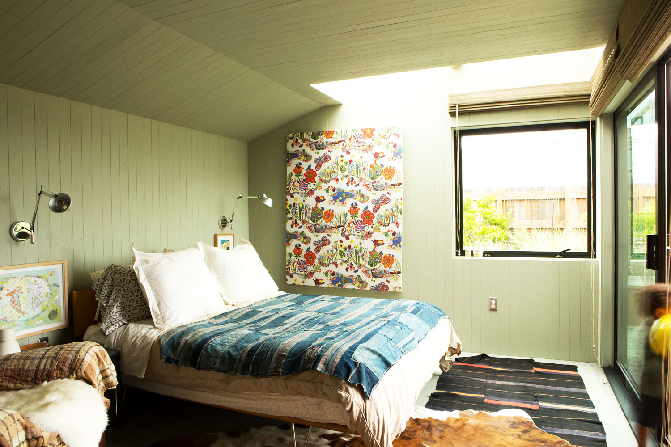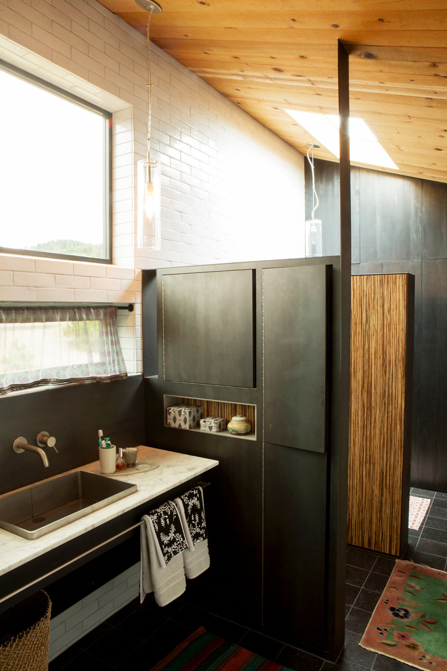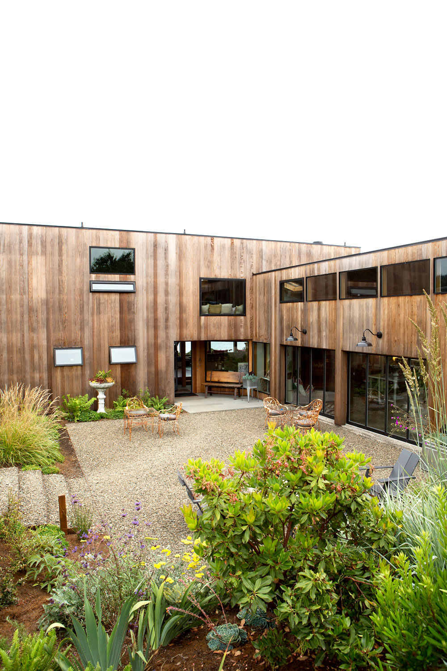California dreaming: a wooden house by the ocean
Artist Bonnie Saland's live/work studio in northern California is full of colour and pattern. She's the designer behind textile brand Philomela and the family's laid-back ocean retreat is the ideal backdrop for her work.
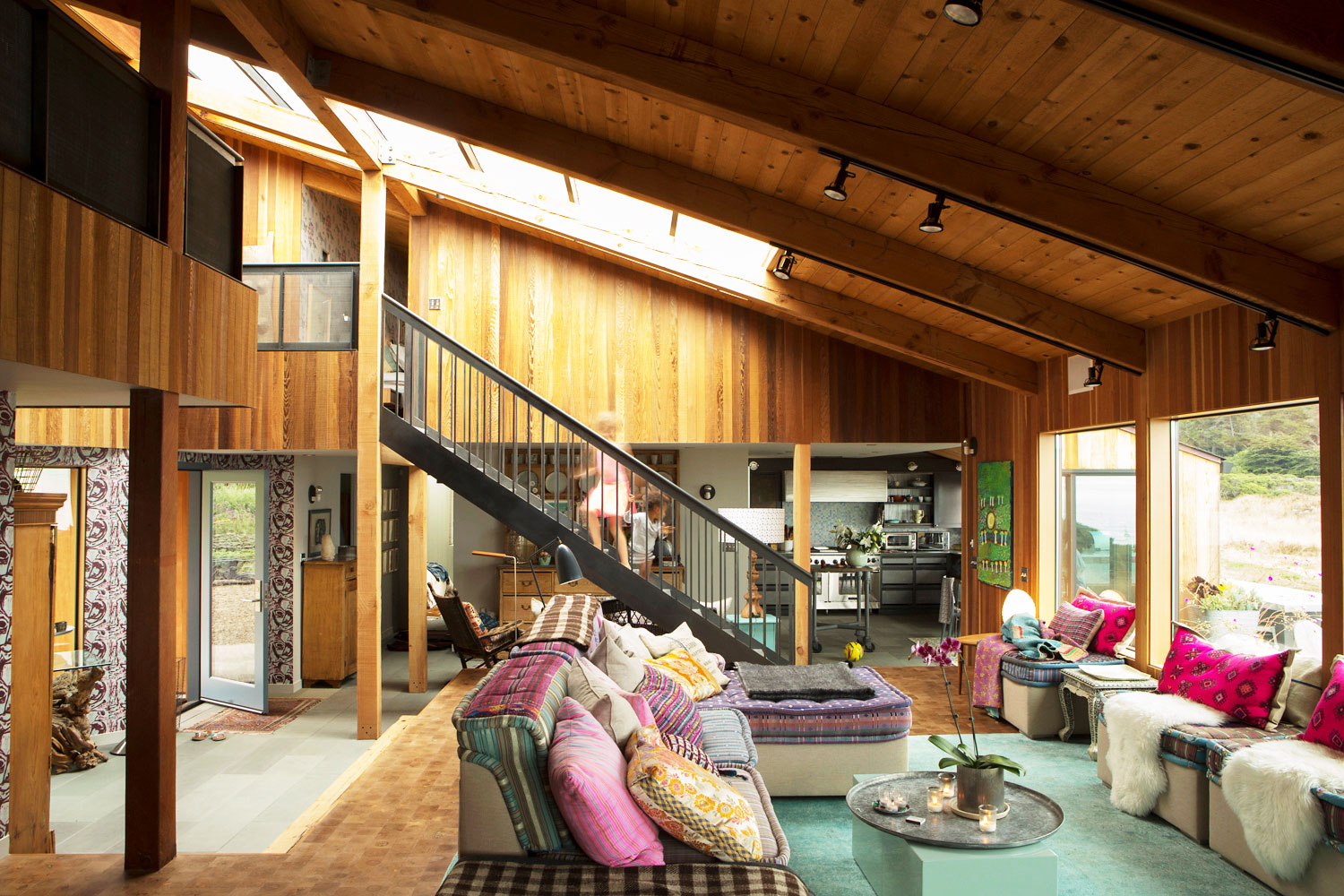
The redwood timber house is in The Sea Ranch, a small rural community on the northern California coast. It's been refurbished to high environmental standards by Bonnie Saland and her husband Mark Beck, working with designer Peter Jenny. The house sits unobtrusively in its wild and beautiful natural environment and is a great example of rustic modernism. Pictured above: the ground floor was opened up and an steel staircase installed.
The Sea Ranch is an area of exceptional natural beauty and as such development in it is, rightly, tightly controlled. So if you're fortunate enough to buy a house here, you aren't going to be overlooked by the neighbours.
Textile designer, artist and psychotherapist Bonnie Saland, who runs Philomela, and her husband Mark Beck, are city folks who wanted a place by the sea where they could retreat not only to relax but to work. Their search yielded a spacious, low height modern redwood timber house that had plenty of scope to refurnish to their taste; and they asked designer Peter Jenny - who's an expert on The Sea Ranch area - to remodel it.
Saland was excited by the venture, which took 10 months to complete: 'To me, this was a dream opportunity to create a home/ studio installation by the sea.
'I tend to approach an interior environment like a collage, layering in an organic unfolding process. The natural environment dominates and it dictated particular colour choices. And given aesthetic vernacular of The Sea Ranch, I was pulled in to adding modern elements to our own eclectic collection of furniture, textiles and art that has moved with us from place to place.'
* Click on images to see them open in large format
The house was given a major renovation by Jenny, who used recyclable and reclaimed materials including steel for the staircase and kitchen, and reclaimed mesquite wood for the ground floor flooring. He installed efficient underfloor heating, new glazing throughout and updated the insulation to cut down on energy useage. The garage was turned into studio space for Saland and walls on the ground floor were taken down to make an open space that was then delineated into different zones.
Saland says in the end, a third of the 3,600 sq ft house had become art studio space, but it blends in with the general living areas so the house doesn't feel disjointed. And it feels very personal to the family because most of the colourful and beautiful decorative materials - printed linen textiles, wallpaper, ceramic tiles - were designed by Saland, who says she was influenced in her interior decoration by the homes of some pretty illustrious artists of the 20th century: 'I’m quite drawn to the home installations of artists like the Bloomsbury Group, Frida Kahlo, Ray and Charles Eames,' she says. 'For me this was a passion project.'
But she stresses this house the result of everyone putting in their ideas: 'My husband was kind enough to let me do my thing but this was a collaborative effort. Our daughter, designer Jeorgea Beck, came up with an initial idea to blow out walls and floors creating essentially one large living space. Peter (Jenny) is well-versed in the local design concerns and weather patterns and he insisted on expanding the master bedroom suite to capitalize on the view. We wanted to walk in and feel like we were floating on water...'
Jenny wanted to incorporate steel into the house because of its strength, longevity and recyclability. 'The steel stairway is really the focal point of the living room - besides the view - being delicate and open, contrasting with the exposed heavy wood framing elsewhere,' he says. 'Other metal details are unexpected and special, like the steel balustrade in the second floor study loft. And the kitchen has dramatic custom made plate steel cabinets.' He and Saland praise the work of the man responsible for much of the metalwork, metal artist Alan Sklansky.
Downstairs the flooring was made from reclaimed mesquite wood, while the studio floors were clad with Connecticut blue stone. And the outside space around the house blends seamlessly with the land around it, and that's thanks to Scott Graff, who specializes in the Sea Ranch native plantings and did all the landscaping.
Overall, this was a project that went pretty smoothly - though Jenny says having to comply with low building height restrictions did pose challenges, while Saland found doing a building project miles from the city could pose headaches when things got broken or didn't work..getting skilled tradesmen to drive up Highway One at short notice isn't always easy, no matter how spectacular the ocean scenery.


