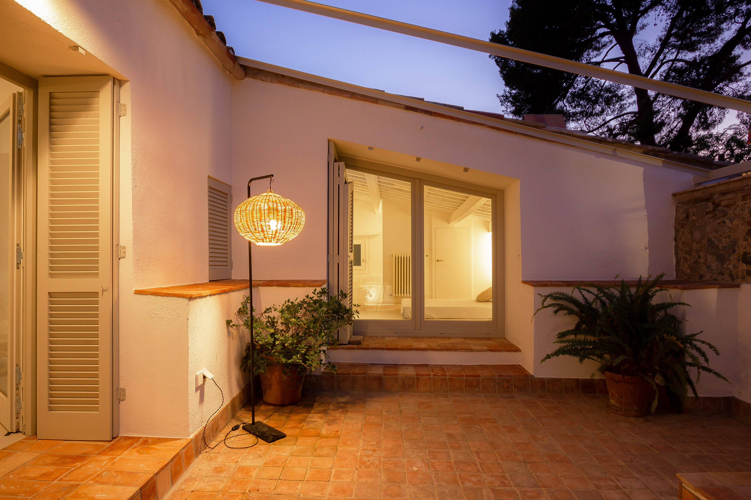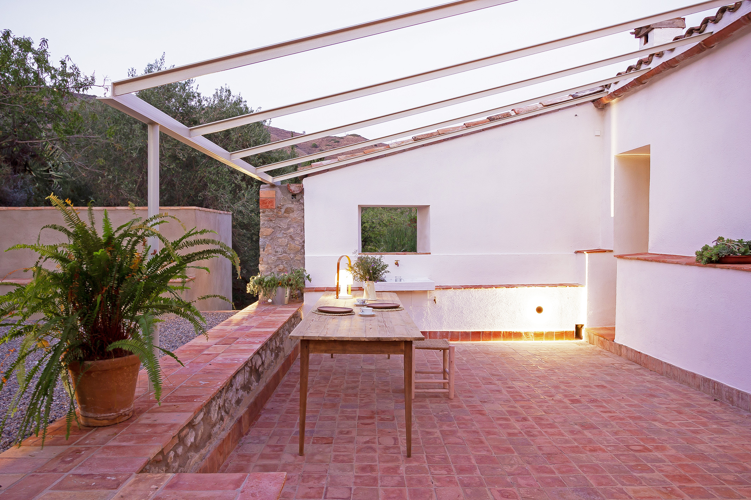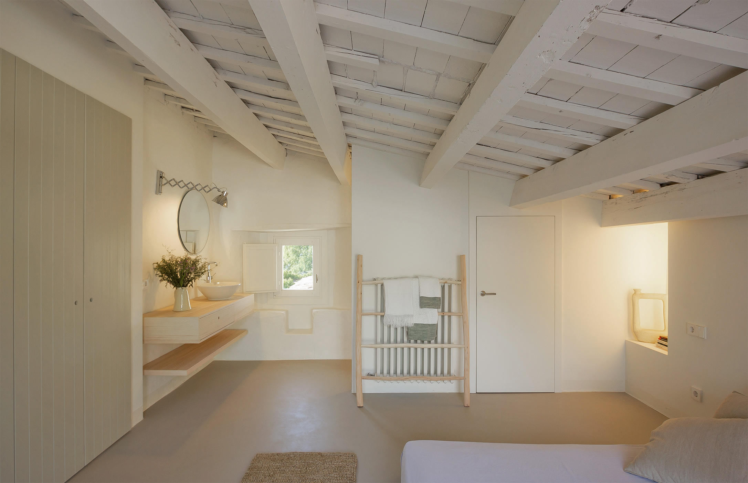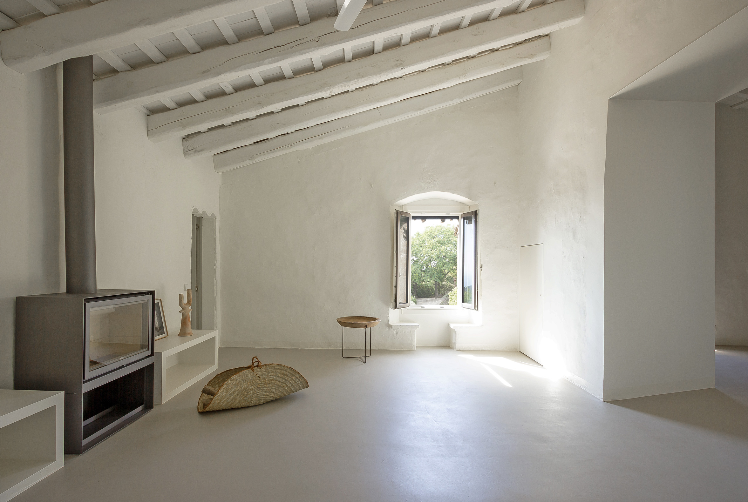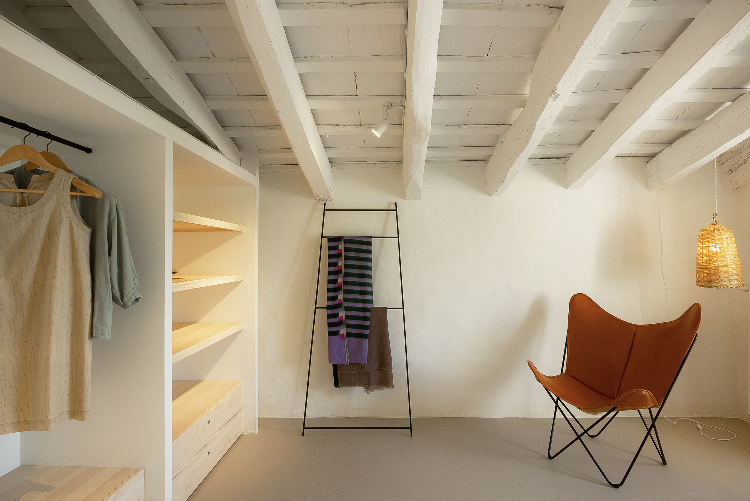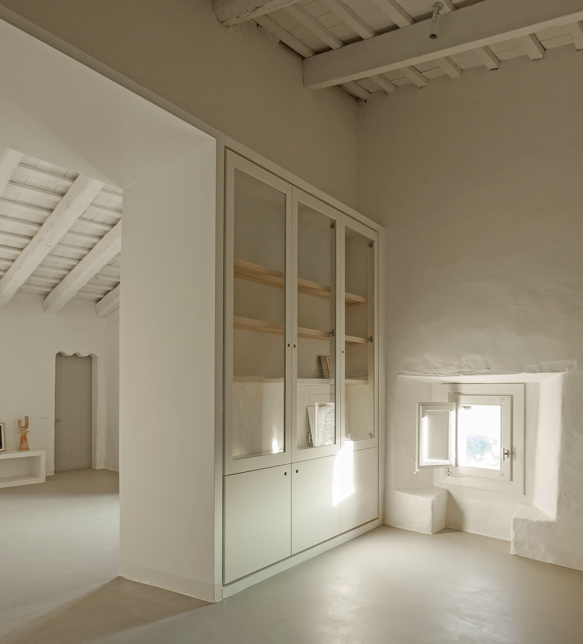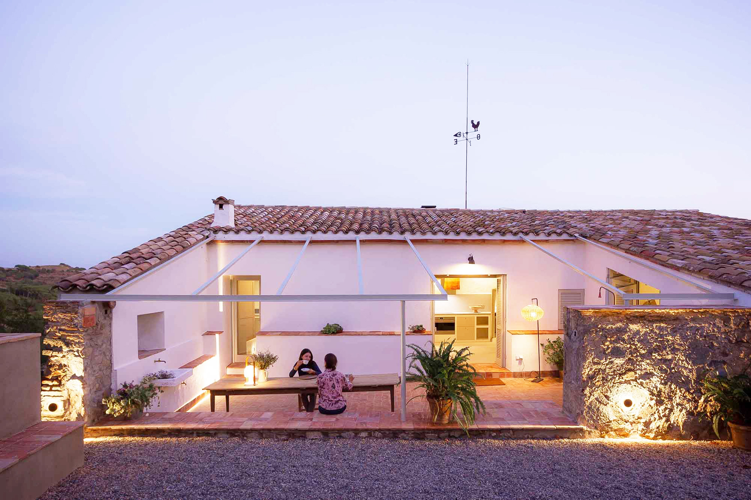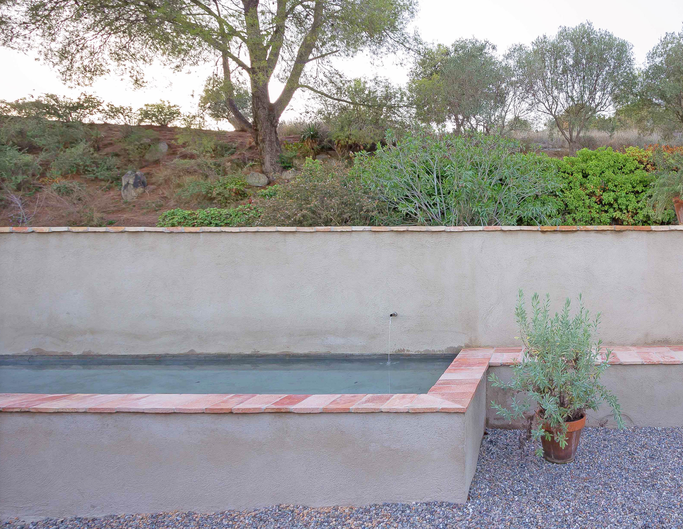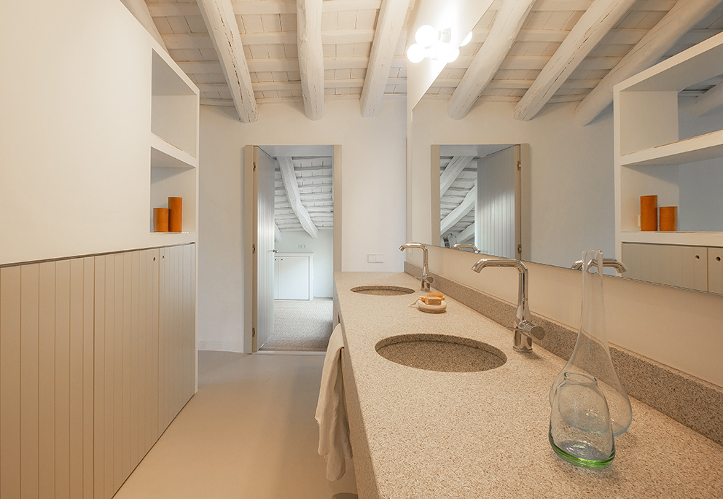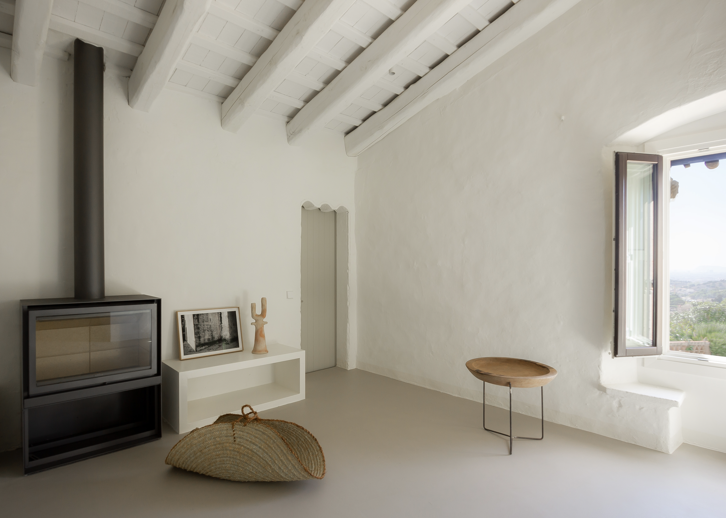History made easy: warmth and minimalism in Catalonia house refurb
This ancient farmhouse, or masía, in Spain's north east region of Catalonia, has been restored by architect Puig-Mir using local materials and a minimalist approach
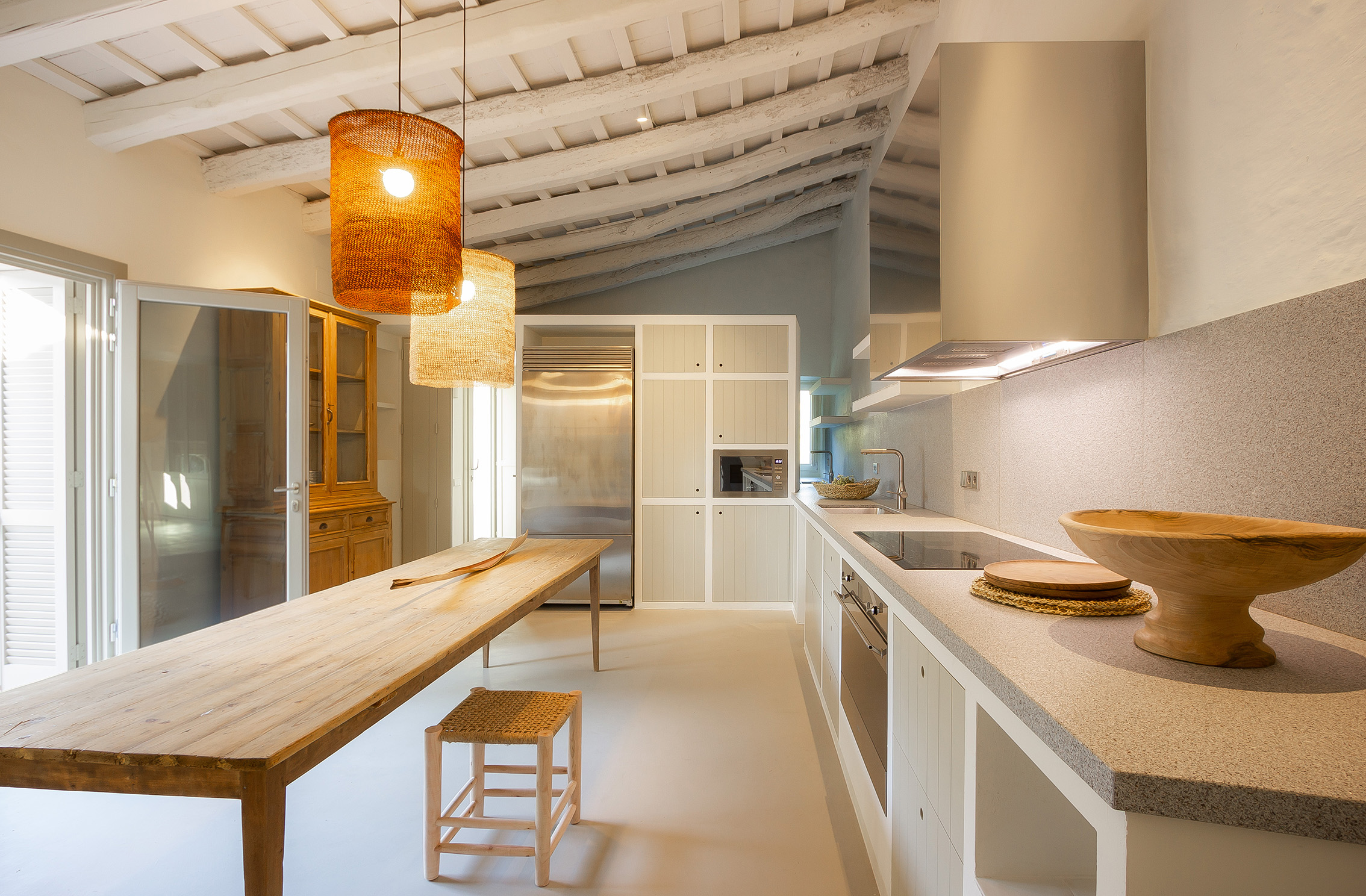
Architect practice Puig-Mir has brought back to life a 14th century farmhouse in the Marina mountain range beyond Barcelona. The house has interior products by Let's Pause, which uses sustainable materials including wood and wool. The old masías or county houses represent an important architectural legacy within the Catalan landscape, and their survival depends on making them habitable today.
This house is called Ca l'Andreu and it had fallen into a poor state after an eco tourism venture failed to work. But the family who took it on were very aware of its cultural importance in the context of Catalan architectural history and wanted it restored as a solid dwelling where they could live comfortably but without the trappings of modern luxury living - they didn't want it turned into a marble-clad villa. Quite the reverse in fact, they wanted it to be simple, clean and minimal.
The architect explains that the 'Ca l’Andreu project was driven by a family highly committed to environmental / sustainable principles and they wanted to support the local economy by using local materials. Their preference for simplicity and all things authentic in natural and local materials is completely in line with the values of Puig-Mir. 'All that matters is that which is essential, what cannot be done without' is how client and architect approached the restoration project.
After numerous additions and alterations over the years, the architect re-worked the first floor of the house to create a living place for the owners. The team say they wanted to make minimal environmental impact and they respected the building's origins so put in only what was necessary. They did make some new openings in the thick original walls to achieve a flowing connection of the interior spaces and greatly improve natural light and ventilation. That's because in the past, these buildings had warehouse uses that forced them to be very closed.
'Our strategy of de-constructing and emptying gets to open up and create new relationships between the interior and nature outside,' says Puig-Mir. Furniture was basically built on site, ceramic walls were covered with plaster, tiling and granite, and the house was painted white. Floors were structurally reinforced and most are wooden.
The house is comfortable, functional and its history is very present. And it's a house that's very much about what you could call country minimalism - the owners haven't filled it with stuff and it feels all the better for it. Marie Kondo would be impressed.
Location: Tiana (Barcelona)
State: Built
Project: 2020
Built: 2021
Customer: Private
Built area: 280 m2
