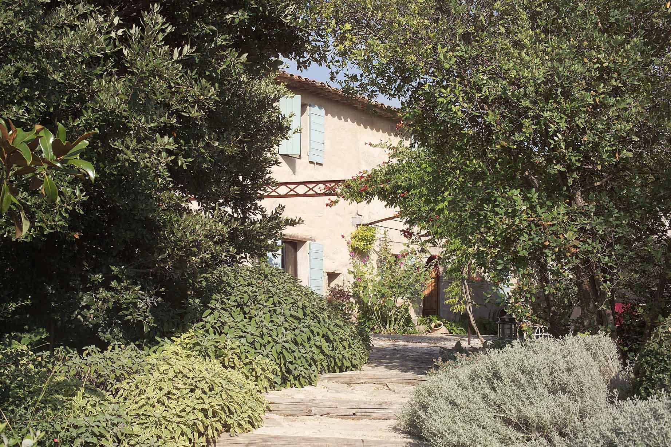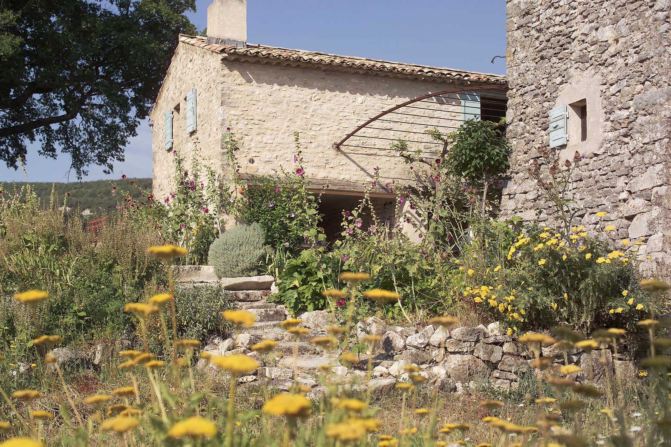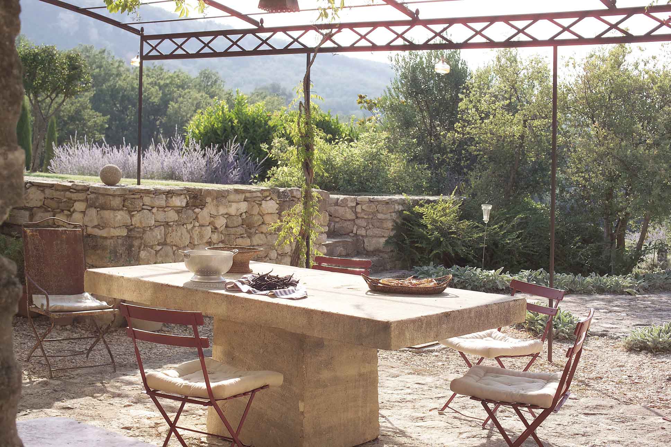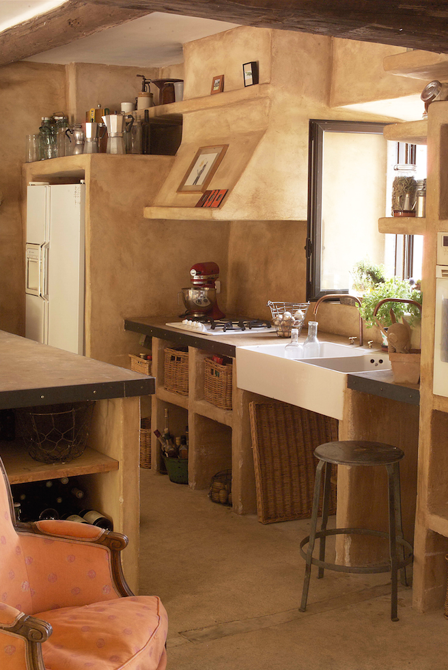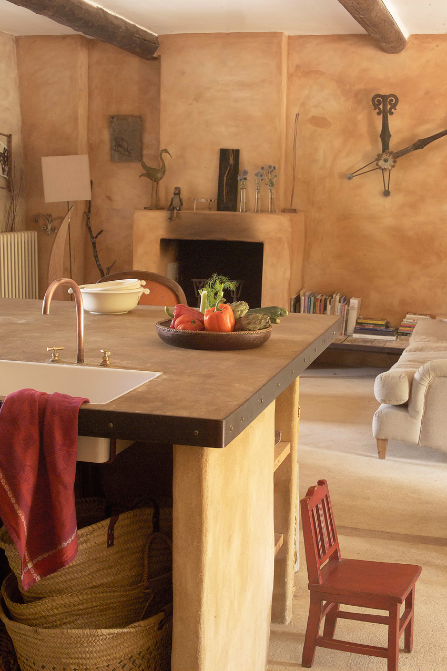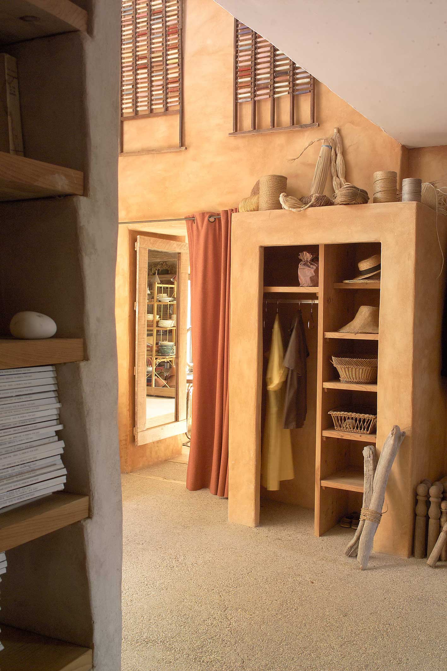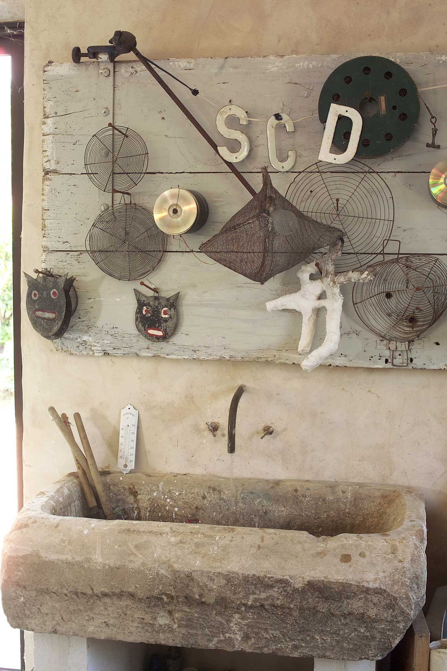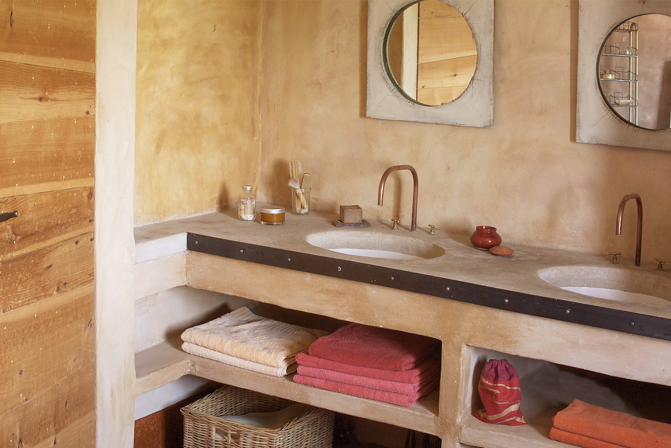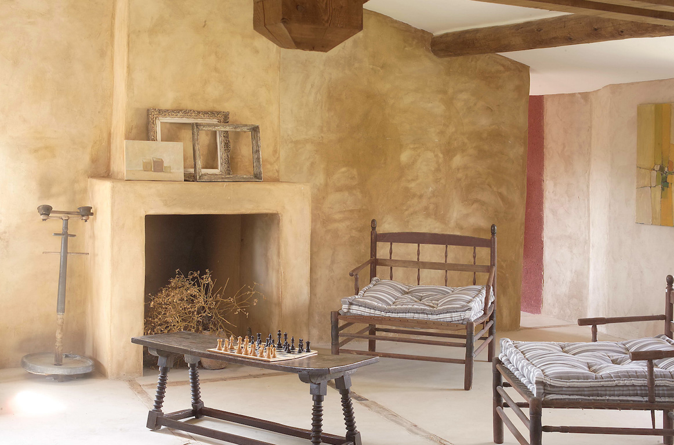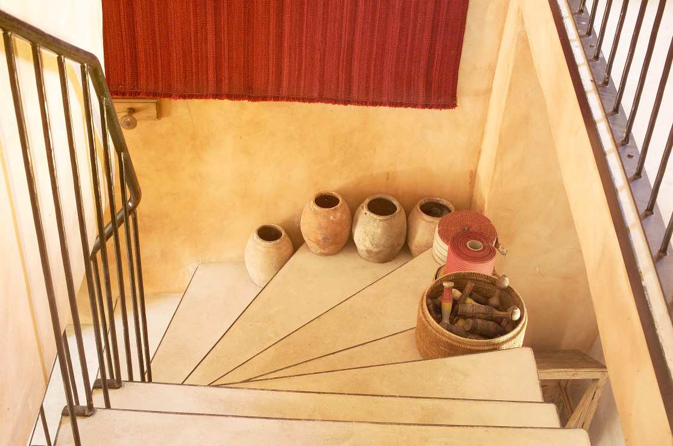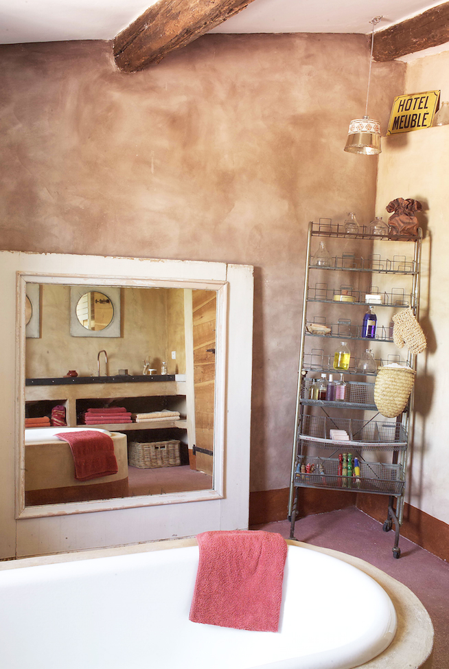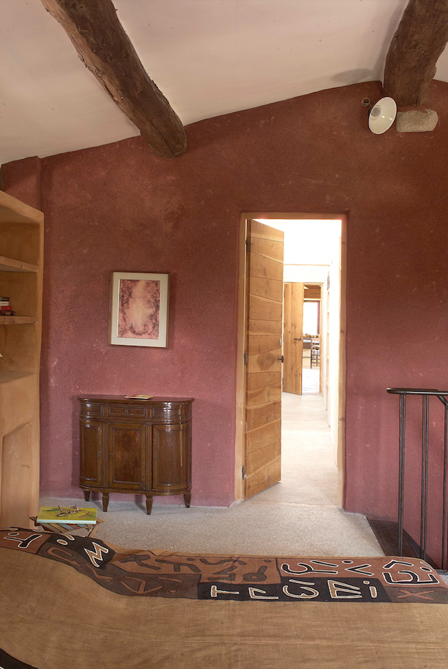Peace and tranquility: a house in Provence
This charming house in the Luberon region was until recently a ruin. But it's been restored in a style you could call rustic sophistication, using traditional building techniques and plenty of brocante-sourced furniture and objets
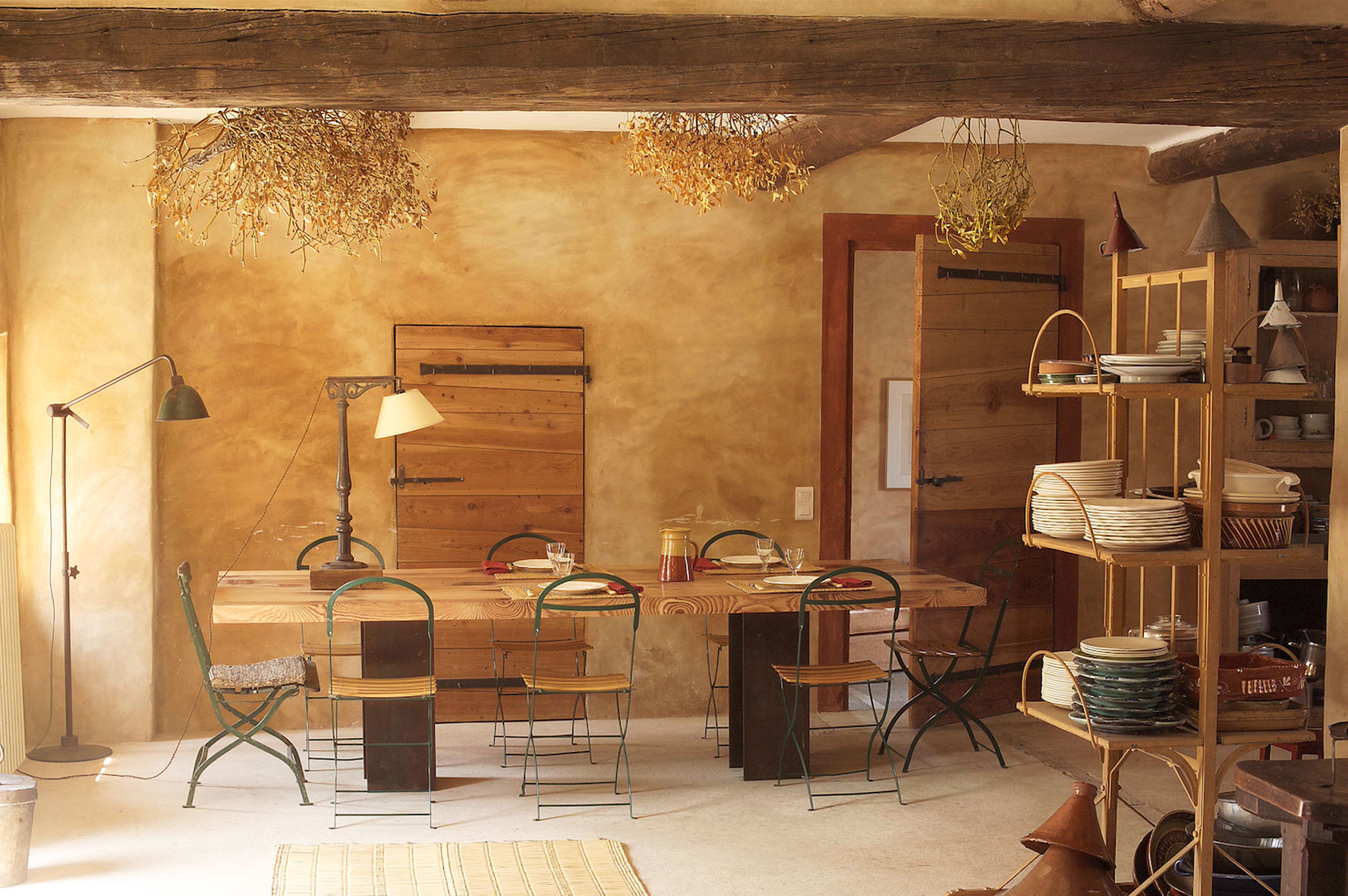
This house will make even the most hardened city dweller want to spend at least a year in Provence...It's owned by a family with seven children and was a ruin when they bought it. But Australian architect Andrew Corpe, who's settled in the Luberon, has skilfully brought it back to life. Pictured above: the dining room has breathable lime plaster walls and is very simply furnished. Photographs by Ivan Lainville.
The owners felt a surge of excitement when they came across the stone ruins of a house in a hamlet in the Natural Park of Luberon. Made up of three interlinked buildings, and dating back to the 1700s, the house was utterly derelict, yet it retained a charm and the family could envisage it once renovated: it would be a wonderful, relaxing place to wile away hot summers
Andrew Corpe, a Australian architect based in the region, was very happy to take on the restoration project, and he wanted the house to retain its original rambling country house look; he didn't ever consider glass box extensions or sliding bi-fold doors.
It was a fairly major refurbishment because only the outer walls remained, so they needed to be repaired, a new roof was needed and the interior needed floors and walls.
The main building has some 200m2 of living space and it's fairly open plan, so the different areas flow into each other. The whole house is unified by the lime plastered walls which have soft colour washes in Mediterranean colours of pinks and ochres. Corpe wanted to use traditional builidng materials and a great advantage of lime plaster is it is breathable, so it regulates the temperature inside.
He made use of the cedar wood beams from the old roof that needed to be replaced with new stronger beams. The old wood was used to make the interior doors and some of the storage units in the house such as bookcases and shelving. A lot of the storage is integrated into fabric of the house, for example planks for wood inserted into the masonry become capacious bookshelves.
The beauty of this house lies in the authenticity of its restoration: the lime plaster walls that would have been found in the house when it was built; the use of locally sourced wood to make rustic shelving and cupboards. In short it's striking in its complete lack of sleek modern materials - you don't find granite worktops, engineered wood floorboards, highly polished glass, nor solid surface materials such as Corian and no haute couture curtains. It's true to its origins and that's also reflected in the way the owners have furnished it.
They have used antiques, pieces found in architectural salvage yards and bits and pieces they've collected over the years such as terracotta pots, dried flowers and coils of thread and wire. They've all been put to decorative use with insouciant ease and style to achieve a house that feels warm and homely with a true Mediterranean spirit.
